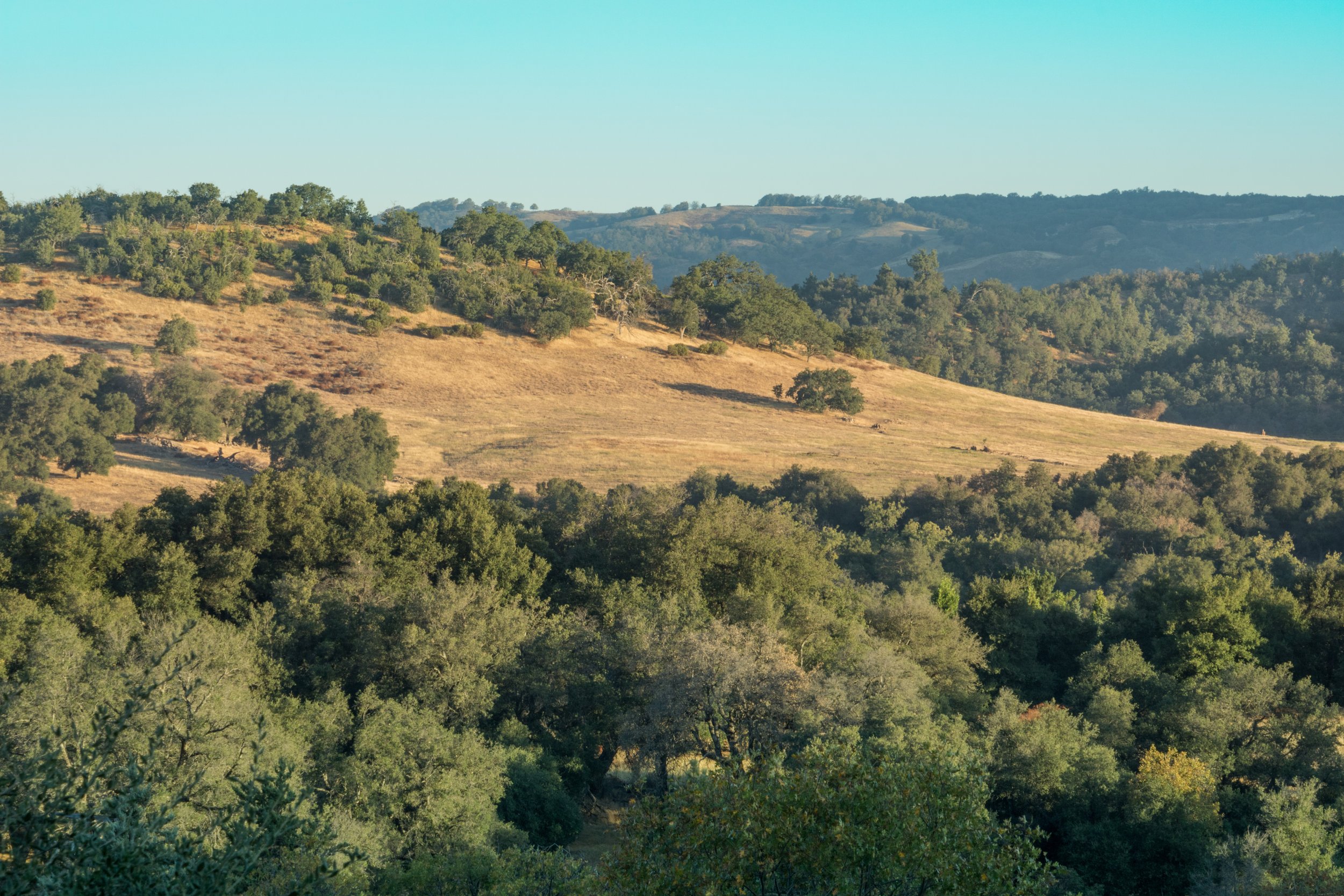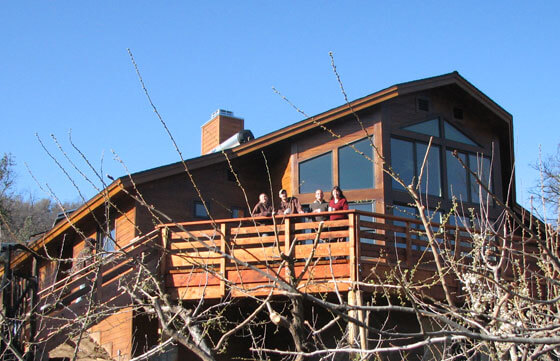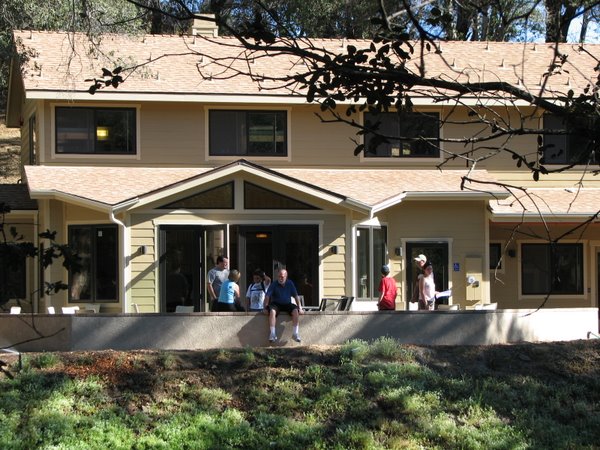Camp Stevens
We are very fortunate to call Camp Stevens home to our annual summer retreat. Camp Stevens is situated on 256 acres of pine-oak woodland, offering scenic overlooks and miles of hiking trails. The central campus is easily walkable, and features a large lawn, pool, and volleyball court. Within a short walk of the central campus, you’ll find hiking trails, an outdoor chapel, labyrinth, tree house, woodburning cob oven, chicken coop, orchard, and two gardens.
dining hall
The Dining Hall is located in the middle of the main camp area and can accommodate up to 120 guests comfortably. Tables seat up to 10 persons each. Meals are served family-style and as much food as possible comes from the Camp Stevens gardens, is locally grown or is organic. It is lovingly prepared by their kitchen staff.
RECREATIONAL OPPORTUNITIES
Archery, Swimming, Hiking Trails, Climbing Wall, Ropes Courses, Campfires, Arts and Crafts, Garden Tours.
THE GARDENS
Camp Stevens has 3+ acres of land under cultivation, providing spaces for reflection, inspiration and learning as well as physical nourishment for our guests, campers, and resident staff. From egg-laying hens to fruit trees, our farm, gardens and orchard each cycle through their seasonal stages and produce a good amount of the produce and all of the salad greens and eggs that our kitchen uses throughout the year. All guests are invited to explore the gardens, on their own, or with a guided tour.
the chapel
Designed by James Hubbell, the Chapel of the Transfiguration was rebuilt after the 2007 fire, and is now a bright, welcoming space for groups or private mediation. A nearby labyrinth is open for individual use at any time.
Diversity and Inclusion
Besides being a great friend to the Gay Men's Spiritual Retreat, Camp Stevens has an independent commitment to diversity, equity and inclusion: The cultivation of a diverse, equitable, and inclusive community is central to our mission and reflects our values. We recognize that the current table of power and privilege was not built for everyone. We commit to building a new table shaped by the strength of diverse experiences, perspectives, and voices, with our growing community.


